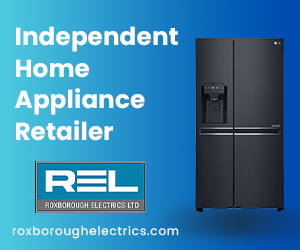Northern Ireland Residential Sales
By Deborah Yea Partnership

Ellis Street, Carrickfergus...

Rosebrook Avenue, Carrickfergus
Accommodation
PVC entrance door.Hall
Meter cupboard, understairs storage.Lounge 13 9 x 10 1 (4.2m x 3.08m)
Cornice, feature brick fireplace.Kitchen 10 2 x 10 0 (3.11m x 3.06m)
Oak high & low level units with contrasting work surfaces. SIngle stainless steel sink unit & drainer, ceramic hob, fan oven, PVC door to rear garden.Dining Room 10 1 x 10 2 (3.08m x 3.09m)
Laminate wood floor, cupboard.1st Floor Landing.
Roof space access, hot press.W.C 5 6 x 2 8 (1....

Unity Street, Carrickfergus
Accommodation
PVC entrance door.Entrance Porch
Lounge/Diner 19 9 x 11 10 (6.02m x 3.6m)
Laminate wood floor, under stairs store, feature red brick fireplace with wooden mantle, door to Kitchen.Kitchen 13 9 x 8 6 (4.2m x 2.6m)
Tiled floor, part tiled walls, cream high & low level units with contrasting work surfaces, stainless steel sink unit with drainer, PVC door to rear courtyard.1st Floor Landing
Hot Press, roof space access.Bedroom 1 13 5 x 11 6 (4.1m x 3.5m...

Ellis Street, Carrickfergus
Accommodation
Wooden entrance door.Front Hall
Lounge 14 1 x 10 10 (4.3m x 3.3m)
Bay window, feature fireplace.Kitchen / Diner 8 6 x 17 9 (2.6m x 5.4m)
Wood effect high & low level units with contrasting work surfaces, stainless steel sink unit, plumbed for washing machine. door to covered rear yardSide Hall
Bathroom 7 7 x 4 11 (2.3m x 1.5m)
W.C, panelled bath with shower above, pedestal wash hand basin.1st Floor Landing.
Bedroom 1 10 10 x 9 6 (3.3m x 2.9m)
Bu...

Lesley Heights, Carrickfergus
Accommodation
Communal Hall. Entrance door into;Internal Porch
Laminate wood floor, meter cupboard.Lounge 11 7 x 10 11 (3.52m x 3.33m)
Laminate wood floor, sliding patio door to enclosed patio. Archway open into;Kitchen 8 1 x 5 0 (2.46m x 1.53m)
Recessed spotlights. Tiled floor, part tiled walls, grey high & low level units with contrasting work surfaces. Fan oven, ceramic hob, stainless steel extractor hood, stainless steel sink unit. Washing machine, under co...

Ardmillan Drive, Newtownabbey
Accommodation
Composite entrance door.Hall
Laminate wood floor, storage cupboard, hot press, door to rear yard.Lounge 13 1 x 10 2 (4m x 3.1m)
Laminate wood floor.Kitchen 8 2 x 7 10 (2.5m x 2.4m)
Recessed spot lights. Cream high & low level units with contrasting work surfaces. 1 1/2 composite sink unit with drainer. Part tiled walls.Bedroom 14 9 x 10 10 (4.5m x 3.3m)
Laminate wood floor.Bedroom 11 2 x 8 6 (3.4m x 2.6m)
Laminate wood floor.Bathroom 5 7 x 7 10 ...

Willow Park, Carrickfergus
Accommodation
Composite entrance door.Entrance Hall
Laminate wood floor, store.Lounge 13 9 x 12 10 (4.2m x 3.9m)
Laminate wood floor, feature electric fireplace.Kitchen 10 10 x 7 7 (3.3m x 2.3m)
White units with contrasting work surfaces. Ceramic sink with drainer. Fan assisted oven with ceramic hob & stainless steel extractor hood. Plumbed for washing machine, larder.Bathroom 6 7 x 6 3 (2m x 1.9m)
Low flush W.C, pedestal wash hand basin, bath with shower attachm...

Thomas Street, Carrickfergus
Accommodation
PVC entrance door.Reception Hall
Dining / Living Room 20 1 x 10 0 (6.11m x 3.04m)
Cornice, Tiled floor to dining area with understairs storage and PVC door to rear. Laminate wood floor to lounge with feature brick fireplace.Kitchen 11 1 x 7 11 (3.37m x 2.42m)
Tiled floor, oak effect high & low level units with contrasting work surfaces. Ceramic hob, fan oven, plumbed for washing machine, Gas boiler.1st Floor Landing
Fixed staircase to roofspace wi...
<< Prev Page 7 of 7












