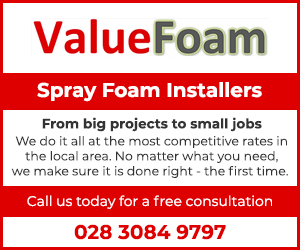Northern Ireland Residential Sales in Portadown

61E Moss Bank Road Portadown
£650,000
£650,000
LUXURY PRESTIGIOUS DETACHED GENTLEMANS RESIDENCE ON APPROX 2 ACRES IN A POPULAR RURAL LOCATION,TOGETHER WITH A SITE FOR BUNGALOW AND LARGE DETACHED WORKSHOP/GARAGE
61E MOSS BANK ROAD
PORTADOWN
VIEWING BY APPOINTMENT THROUGH AGENT
This property is situated without doubt in one of the most highly sought after locations in the area. The property was constructed within the last fifteen years to the highest of standards and the luxury internal fittings speak for themselves. The views to the rear...

A magnificent detached house approx 4100 sqft.
Beautiful driveway with mature gardens to front and side.
3 spacious garages
Spacious Sitting Room and Dining Room
Open plan Kitchen living space
Kitchen with a range of high and low level fitted units and centre island
Double glazed windows & doors in wooden frame
5 large double bedrooms
Ground floor WC, shower room and Utility Room
Modern four piece bathroom suite
Full indoor squash court
Fully enclosed rear garden, hosting s...

Impressive four bedroom detached property
Four receptions
Basement level with additional accomodation
Kitchen/diner with a range of integrated appliances
Master with en-suite
Three further double bedrooms
Four piece bathroom suite
Two WCs
Utility room
Triple garage
Car port
Pre-fabricated shed
Mature gardens throughout
Pond and patio area
Living room leading to balcony
Early viewings recommended...

DETACHED COUNTRY RESIDENCE ON A FANTASTIC SITE C. 1.2 ACRES WITH FULL PLANNING PERMISSION PASSED FOR NO. 2 FURTHER DETACHED DWELLINGS
TOM HENRY & COMPANY ARE DELIGHTED TO BRING TO THE MARKET THIS EXCEPTIONALLY SPACIOUS & VERSATILE DETACHED, 4 OR 5 BEDROOM (DEPENDENT ON REQUIREMENTS), 3 RECEPTION ROOM RESIDENCE ENJOYING A SUPERB, CENTRAL LOCATION, ONLY MINUTES AWAY FROM THE M1 INTERSECTION FOR COMMUTING THROUGHOUT THE PROVINCE.
SITUATED ON AN ENVIABLE, ELEVATED SITE EXTENDING TO APPROX. 1.2 ACR...

Additional Information 62 Carbet Road, Portadown will have a wide appeal to families looking to set up home in a semi-rural yet extremely convenient location. Internally the deceptive accommodation centres around an open plan luxury fitted kitchen, dining room and sun room area with a separate lounge, family room and utility room. The first floor accommodation comprises of four double bedrooms, master bedroom with ensuite and dressing room facilities plus separate contemporary four piece family ...

Large Four Bedroom Detached Family Home with Land & Outbuildings
Additional 1.5 Acres of Land to the Rear
Approximately 1,925 sq.ft.
Three Receptions Including a Drawing Room Featuring a Wood Burning Stove
Open Plan Kitchen/Dining Area with an Array of Fitted Units and Integrated Appliances
Utility Room
Downstairs Four Piece Family Bathroom Suite
Four Well Proportioned Double Bedrooms
Three Piece Family Bathroom Suite
Original Features - Internal Doors, Stained Glass Windows, F...

Additional Information Type A - Render and stone finish. Type B - Brick and render finish.
An exclusive development of traditionally built, large detached homes with a beautiful turnkey finish by Northland Developments.
KITCHEN
- Bespoke kitchen designed & fitted with your wide choice of soft close doors & drawers, worktops (with upstands) and handles
- Hob splashback
- Appliances to include integrated fridge/freezer, washing machine, dishwasher, gas hob, electric oven and extractor fan (w...

The Dickson Carbet Meadows Portadown, County Armagh
price not provided
price not provided

The Ruddell Carbet Meadows Portadown, County Armagh
price not provided
price not provided



Five bedroom detatched Bungalow approx 1711sqft.
Kitchen diner with a range of high and low level units
Utility Room
Four piece family bathroom
Two spacious reception rooms
situated on approx 0.6 acre site
Septic tank
OFCH
Enclosed Gardens
PVC windows throughout
Off street parking
Double Garage to rear
Potential to expand into the roofspace subject to planning.
Early viewings highly recomended...


The Signal House, Drumman Meadows, Portadown Road, Armagh
price not provided
price not provided
Additional Information Site 33 Signal House will be in a brick finish.
An exclusive development of traditionally built, large detached homes with a beautiful turnkey finish by Northland Developments.
GROUND FLOOR
Living (plus bay) 16'8 x 13'2
Kitchen 11'5 x 11'4
Dining / Snug (max) 18'5 x 11'8
Utility Room (max) 6'10 x 6'9
WC 4'10 x 4'5
FIRST FLOOR
Bedroom 1 (max) 13'2 x 12'5
Ensuite 6'6 x 6'6
Bedroom 2 11'10 ...

Additional Information An exclusive development of traditionally built, large detached homes with a beautiful turnkey finish by Northland Developments.
KITCHEN
- Bespoke kitchen designed & fitted with your wide choice of soft close doors & drawers, worktops (with upstands) and handles
- Hob splashback
- Appliances to include integrated fridge/freezer, washing machine, dishwasher, gas hob, electric oven and extractor fan (where applicable)
- Concealed chrome under cupboard lighting
- Reces...










