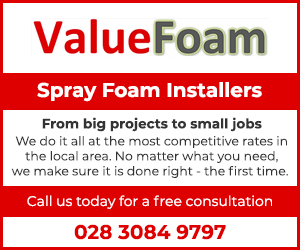Northern Ireland Residential Sales in Tandragee

170 Tandagee Road is an impressive five bedroom detached home situated close to Portadown town centre, primary and secondary schools, shops and all local amenities. The bright and spacious property comprises hallway, living room, drawing/dining room, rear hallway leading to kitchen, office, utility room, downstairs bathroom with freestanding roll top bath and separate WC. Five first floor bedrooms, shower room and separate WC. Externally the property boasts fully enclosed front garden laid in la...

Four bedroom detached property
Three reception rooms
Kitchen/diner with a range of integrated appliances
Master bedroom with en-suite and walk in wardrobe
Three further Double bedrooms
Four piece bathroom suite
Utility Room
Downstairs WC
Oil fired central heating
Fully enclosed and private rear garden
Popular residential development...

Four Bedroom Detached Family Home with a Detached Garage
Two Reception Rooms at the Front including a Lounge with an Open Fireplace
Kitchen/Dining with an Array of High Quality Fitted Units
Sunroom
Utility
Downstairs WC
Master Bedroom with a Large En-suite
Three Further Well Proportioned Double Bedrooms
Three Piece Partially Tiled Family Bathroom Suite
Large Garage with Electric Shutter (1011 x 163)
Fully Enclosed and Private Rear Garden
Oil Fired Central Heating - New Oil ...

Spacious, Private Detached 3 Bedroom Home
Extensively re-furbished and modernised throughout, to include plumbing, heating, electrics, kitchen, bathroom and landscaping, this attractive 3 bedroom detached home is chain free and offers an excellent opportunity to purchase a ready to go modern home. On a elevated site with a private SW facing garden to the rear, the property is very well finished and presented throughout. Situated only a short walk from local schools, shops and all the amenities ...

Three bedroom semi-detached property
Lounge with feature stove
Open plan kitchen/dining area with an array of fitted units
Ground floor WC
Master bedroom with en-suite
Two further bedrooms
Modern three piece family bathroom suite
Oil fired central heating
PVC double glazed windows & doors
Detached garage
Spacious rear garden suitable for family gatherings
Fully enclosed rear garden
Off street parking with paved driveway...

Spacious Three Bedroom Semi Detached Family Home with a Detached Garage
Suitable for Co-ownership
Large Lounge Featuring an Open Fireplace
Open Kitchen/Dining Area with an Array of High & Low Fitted Units
Three Well Proportioned Bedrooms
Three Piece Family Bathroom Suite
Floored Roofspace
Detached Garage (104 x 173)
Fully Enclosed & Private Rear Garden with Mature Trees
Off Street Parking
Oil Fired Central Heating
Freehold
Viewing is Strictly via Agent...

Spacious Semi Detached Family Home
Suitable for Co-ownership
Large Lounge Featuring an Open Fireplace
Open Plan Modern Kitchen/Dining/Sun Room Area with an Array of Sleek Fitted Units & Integrated Appliances
Two Well Proportioned Bedrooms with an Option of Adding a Third Bedroom
Four Piece Fully Tiled Family Bathroom Suite
Double Glazing PVC Windows & Fascia
Detached Garage/Utility Room/WC
Fully Enclosed and Private Rear Garden with Countryside Views
Oil Fired Central Heating
...

Entrance hall...

3 Bedroom Mid Townhouse with En-Suite
Double glazed windows
Lounge with double doors to Kitchen/Dining Area
Open plan Kitchen/Dining
Oil Fired Heating
Excellent location within Glebe Hill Manor
Fully enclosed rear garden
Attractive stone effect detailing to front facade
White panel internal doors
36 Glebe Hill Manor is situated off the Glebe Hill Road in Tandragee and faces an area of open green space to the front. This mid terrace 3 Bedroom Townhouse offers the following accommodation....

Two Bedroom Family Townhouse
Suitable for Co-ownership
Open Plan Lounge/Dining Room Featuring an Open Fireplace & Back Boiler
Modern Kitchen with an Array of Sleek Fitted Units & Integrated Appliances
Two Well Proportioned Bedrooms
Four Piece Luxury Family Bathroom Suite
Large Garage
Fully Enclosed Rear Yard
Off Street Parking at the Rear
Oil Fired Central Heating
Situated Near Craigavon Area Hospital, Rushmere Shopping Centre, Craigavon Omniplex, South Lake Leisure Centre, P...

Two Bedroom Family Townhouse
Lounge Featuring an Open Fireplace
Dining Room
Kitchen with an Array of High & Low Fitted Units
Two Well Proportioned Bedrooms
Three Piece Family Bathroom Suite
Utility Room
Fully Enclosed Rear Yard
Oil Fired Central Heating
Situated Near Craigavon Area Hospital, Rushmere Shopping Centre, Craigavon Omniplex, South Lake Leisure Centre, Portadown Town Centre, Schools, Restaurants, Nightlife and Other Local Amenities as well as M1 Interchange.
Viewin...
Page 1










