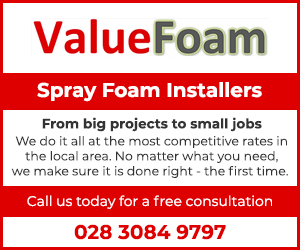Address
138 Queen Street
Ballymena
County Antrim
BT42 2BQ
Click for full opening hours
Tuesday
09:00 am-05:00 pm
Monday
09:00 am-05:00 pm
Tuesday
09:00 am-05:00 pm
Wednesday
09:00 am-05:00 pm
Thursday
09:00 am-05:00 pm
Friday
09:00 am-05:00 pm
Saturday
Closed
Sunday
Closed
Other Dates
About A.C.E. Architectural Services Ltd.
BUYING A SITE AND NEED SOME IDEAS / DESIGNS FOR A NEW DWELLING?
THINKING OF EXTENDING YOUR HOME?
OR MAYBE YOU HAVE AN OLD PROPERTY IN NEED OF RENOVATION?
THINKING OF EXTENDING YOUR HOME?
OR MAYBE YOU HAVE AN OLD PROPERTY IN NEED OF RENOVATION?
We are Qualified Architectural Technicians with over 20 years experience working in the building industry. We provide an efficient, friendly and affordable design service for all types of projects.
We enjoy forming close working relationships with our Clients to ensure that their needs and aspirations are met and to guide them through what can sometimes be seen as a stressful process.
We adopt a simple, no-nonsense approach making sure that any brief / budget is strictly adhered to.
Our full range of services include:
- New Builds, Extensions, Renovations, Conversions - Domestic & Commercial
- Detailed Survey Drawings, Concept Designs & Construction Drawings
- 3D Visualisations
- Planning & Building Control Applications
- CAD Drafting & Conversion Service
- Transfer / Legal Maps
We apply a simple 4 stage approach to all of our jobs:-
STAGE 1 - FREE NO-OBLIGATION INITIAL CONSULTATION
We will come and meet you to discuss your ideas and will offer sensible advice on how you can develop these. We will also give guidance on the process of obtaining the necessary statutory consents and will provide a fixed fee quotation for our work.
STAGE 2 - CONCEPT DESIGN
Should you decide to appoint us, the next step is to sit down and begin the preliminary design work. We will work closely with you on this to ensure that your brief is followed. Sketch plan drawings and 3D visualisations (if required) will then be prepared and issued for your approval.
STAGE 3 – SUBMISSION OF PLANNING APPLICATION
On approval of our designs we will complete the necessary paperwork required for the Planning Pack and will submit the Application on your behalf.
STAGE 4 – SUBMISSION OF BUILDING CONTROL APPLICATION
This is the final part of the process. Immediately after receipt of the Planning Permission we will commence work on the detailed construction drawings and will gather together all of the relevant information required for the submission of the Building Control Application.
Even though the design process is complete we will still keep in close contact with you, always at the end of the phone to provide helpful advice and guidance during the construction phase.
Our fees are extremely competitive with a fixed price always being agreed with the Client up front. We are a small family firm with minimal overheads, dedicated to keeping our fees as low as possible whilst at the same time providing a high quality, professional service.
CALL US TODAY TO ARRANGE A FREE, NO OBLIGATION CONSULTATION AND FIND OUT HOW WE CAN HELP YOU!
A.C.E. Architectural Services Ltd. Gallery
A.C.E. Architectural Services Ltd. Video
Reviews of A.C.E. Architectural Services Ltd.

Testimonial
Stephen Lamont
First class service very professional highly recommended










































